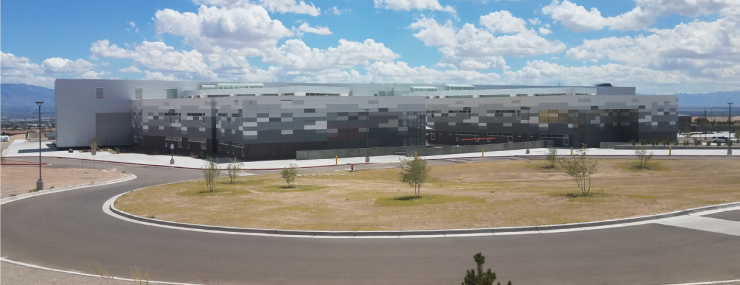K through 8th Grade School and Planning for Future APS Facilities
High Mesa Consulting Group has been extensively involved in the planning, design and construction of the APS District’s second Kindergarten to 8th Grade Prototype School, known as Tres Volcanes Community Collaborative School. The 110 acre site is planned to also include future APS facilities that may include a bus depot, a magnet high school, an early childhood facility and other potential support facilities. Construction for the K-8 school began in December of 2016 and it opened in the summer of 2018.
HMCG provided a wide variety of on-call planning, design and construction phase engineering, subsurface utility, and surveying services directly for APS in support of the overall campus master planning.
Through our on-call contract with APS, HMCG provided a wide variety of planning and design phase engineering, subsurface utility, and surveying services in support of the overall project. Services provided to date include the following:
- Site Master Plan Update
- Boundary, Topographic, and Utility Surveys of the Site and Adjacent Streets
- Master Drainage Plan and Master Water and Sanitary Sewer Utility Plan
- Traffic Impact Study
- Construction Plans for Public Water and Sanitary Sewer
- Construction Plans for Public Street Improvements Including new Turn Lanes and Crosswalks
- Construction Plans for a New Traffic Signal and Flashing School Zone Beacons
- Public Water Line and Roadway Easement Surveys
- Surveying and Engineering Consultation Services to Evaluate a Possible Land Surplus Option.
- Construction Phase Surveying and Engineering Observation Services
- Post-Construction As-Built Surveying and Engineering Certifications to Support Acceptance of Public and Private Improvements
- Surveying Consultation and Support Services Related to a Public Electrical Easement
As often is the case, we were also selected to the project Architect’s design team to provide civil engineering design and construction phase services for site grading and drainage, paving, and utility work

In conjunction with our post-construction documentation phase, HMCG also established Tres Volcanes into the innovative “virtual campus” inventory for APS. This technical approach provides a combination of aerial imagery with key as-built utility and site easement and boundary information in a GIS-based platform. The information was derived and collected through a combination of subsurface utility locating, on-the-ground surveying, and UAV-based imagery. It includes metadata with supplemental information such as utility depth, size, material, and date of installation. In addition to this information being used to serve the immediate closeout and documentation process, the District and other users can use it for a variety of applications in maintenance and future planning efforts. This dynamic product can be easily supplemented and updated as the campus evolves and as future phases are planned and constructed.
